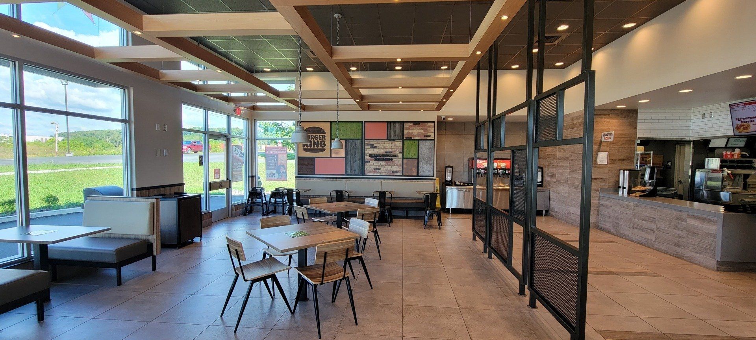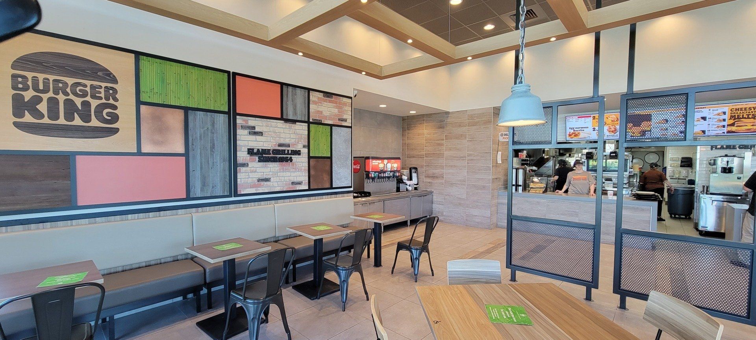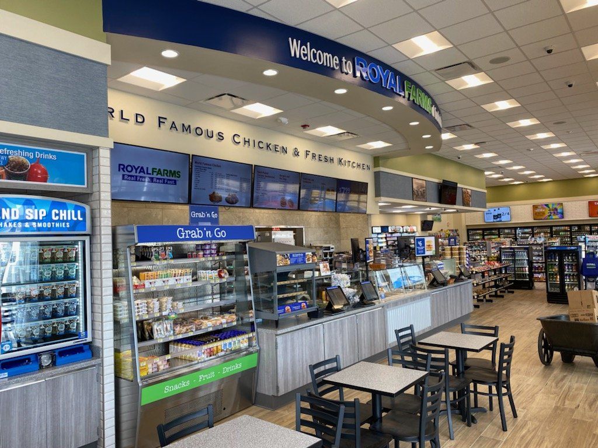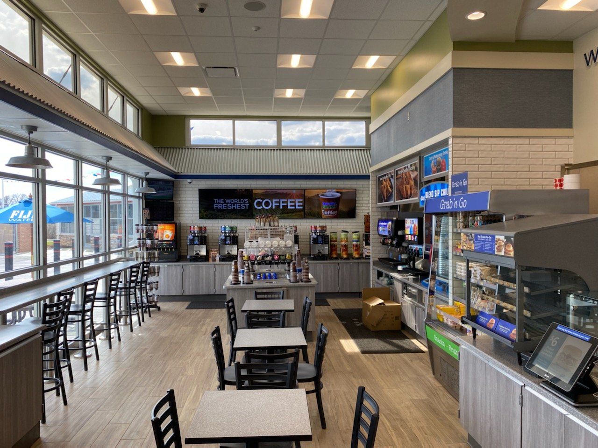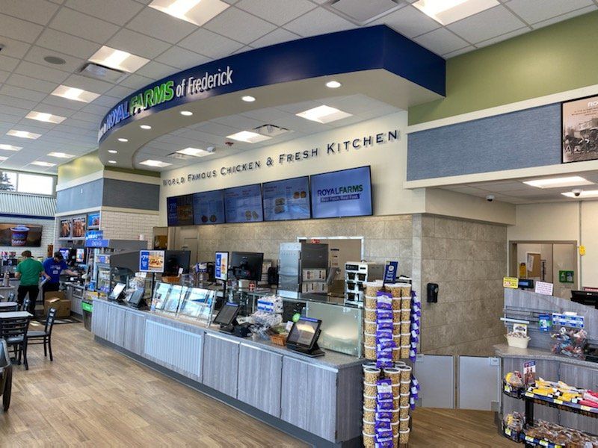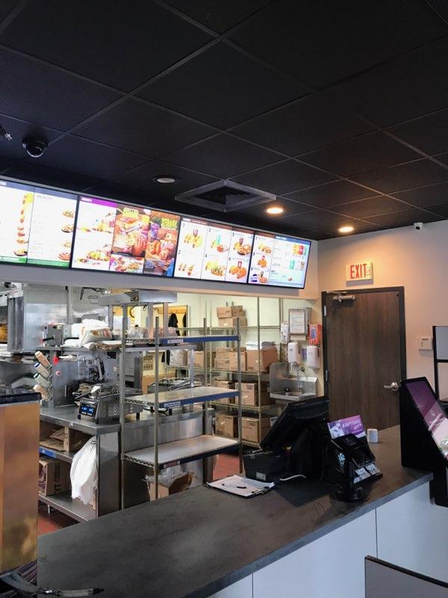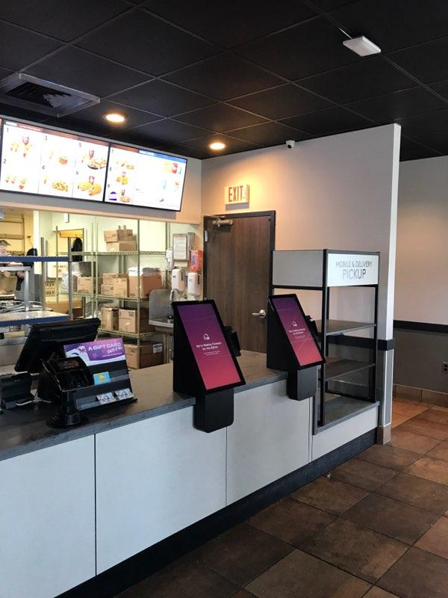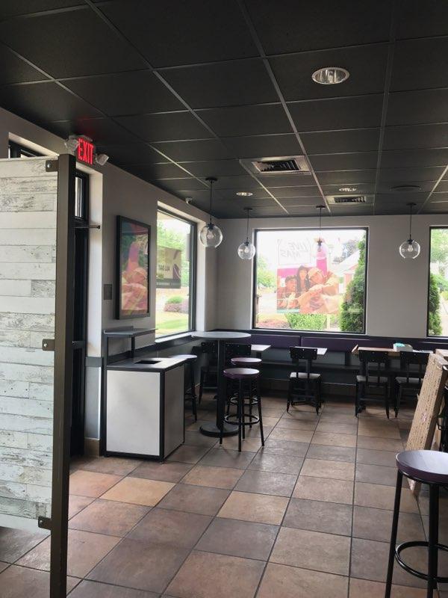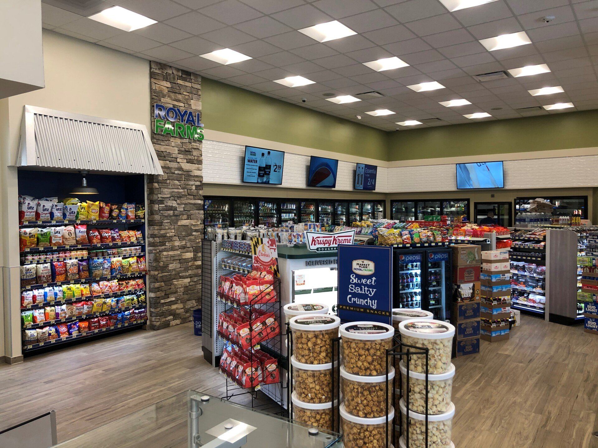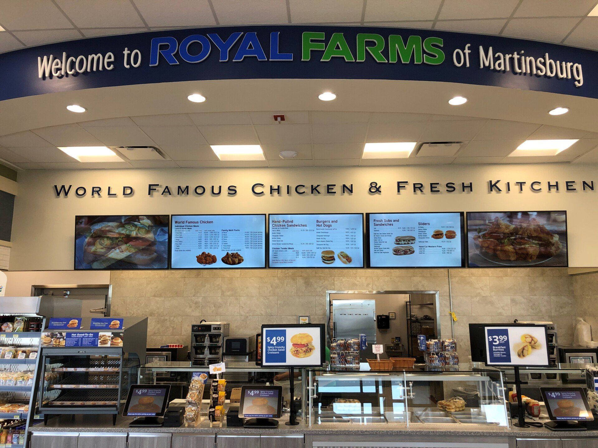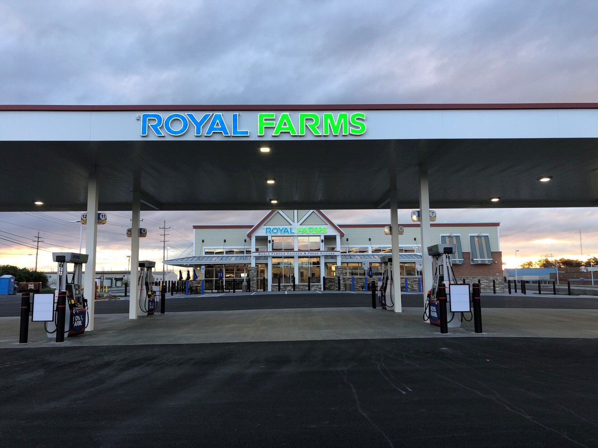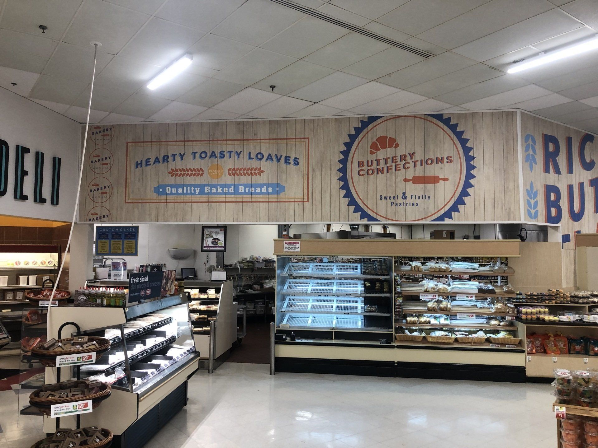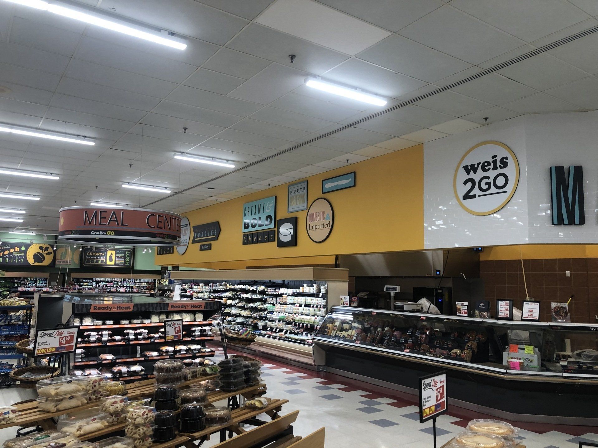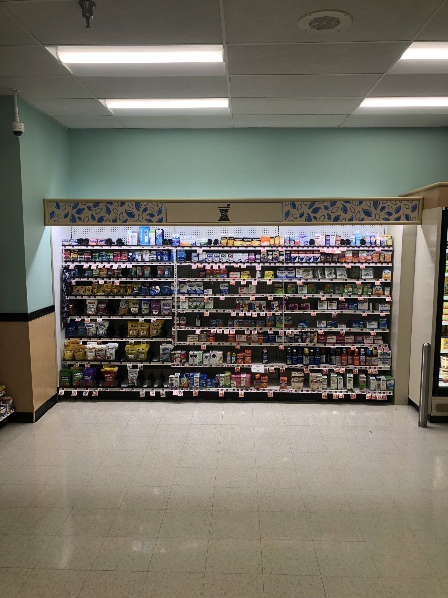Burger King
8603 Lancaster Ave
Bethel, PA 19507
Project Description:
2900sf Burger King building and site
Owner Contact:
Insite Real Estate, Kristen Pangrcic
Estimator / Superintendent / Project Manager:
Matt Yergo / Ricky Hoke / Adam Wolf
Project Milestones:
This project was a new ground up restaurant including site work, interior/exterior finishes from the exterior masonry to the interior drywall and installation of millwork, along with all MEP as required. Project challenges included the RTUs being delayed for multiple weeks as well as losing our HVAC and Plumbing contractor midway through the project. There was also HOP work including a new shoulder, crosswalk, and sidewalk. The restaurant owner was pleased with the product our Premier Construction Group Team delivered despite the issues that we had with contractors and had minimal punch list items at completion.
This project was a new ground up restaurant including site work, interior/exterior finishes from the exterior masonry to the interior drywall and installation of millwork, along with all MEP as required. Project challenges included the RTUs being delayed for multiple weeks as well as losing our HVAC and Plumbing contractor midway through the project. There was also HOP work including a new shoulder, crosswalk, and sidewalk. The restaurant owner was pleased with the product our Premier Construction Group Team delivered despite the issues that we had with contractors and had minimal punch list items at completion.
Royal Farms #332
Frederick, MD
Project Description:
Construction of a new Royal Farms store and gas station
Project Milestones:
A new ground up gas/convenience store following a 90 day schedule. After the site work was completed, the concrete slab was poured and the building framed. Finishing touches from the exterior masonry to the interior drywall and installation of millwork followed. While the interior finishes were being completed the fuel tanks, station canopy, and asphalt was complete.
A new ground up gas/convenience store following a 90 day schedule. After the site work was completed, the concrete slab was poured and the building framed. Finishing touches from the exterior masonry to the interior drywall and installation of millwork followed. While the interior finishes were being completed the fuel tanks, station canopy, and asphalt was complete.
Royal Farms #412
Martinsburg, WV
Project Description:
Construction of a new Royal Farms store and gas station
Project Milestones:
A new ground up gas/convenience store following a 90 day schedule. After the site work was completed, the concrete slab was poured and the building framed. Finishing touches from the exterior masonry to the interior drywall and installation of millwork followed. While the interior finishes were being completed the fuel tanks, station canopy, and asphalt was complete.
A new ground up gas/convenience store following a 90 day schedule. After the site work was completed, the concrete slab was poured and the building framed. Finishing touches from the exterior masonry to the interior drywall and installation of millwork followed. While the interior finishes were being completed the fuel tanks, station canopy, and asphalt was complete.
Weis Markets #108
Martinsburg, WV
Project Description:
Interior Renovation of Weis Markets Grocery Store
Project Milestones:
This project consisted of interior renovations to an outdated Weis Markets grocery store. The interior refresh and improvements were performed during the overnight off-store hours to allow for Weis to maintain daily regular business hours for their patrons. The exterior façade was transformed to add a bump-out feature with an EIFS finish to spruce up Weis’ entrance focal point. The entrance vestibule was also renovated to create a more inviting open concept. Interior makeover included various store departments, with the Check-Out area receiving new self check-out machines, and the Deli adding a kitchen hood with associated new make-up air unit. Other major enhancements involved LED light fixture upgrades, new painting and décor themes, and replacing late-model refrigerator and freezer cases with more modern and efficient units.
This project consisted of interior renovations to an outdated Weis Markets grocery store. The interior refresh and improvements were performed during the overnight off-store hours to allow for Weis to maintain daily regular business hours for their patrons. The exterior façade was transformed to add a bump-out feature with an EIFS finish to spruce up Weis’ entrance focal point. The entrance vestibule was also renovated to create a more inviting open concept. Interior makeover included various store departments, with the Check-Out area receiving new self check-out machines, and the Deli adding a kitchen hood with associated new make-up air unit. Other major enhancements involved LED light fixture upgrades, new painting and décor themes, and replacing late-model refrigerator and freezer cases with more modern and efficient units.
